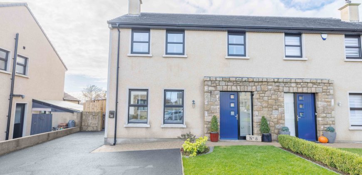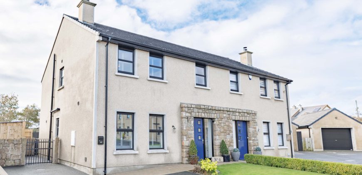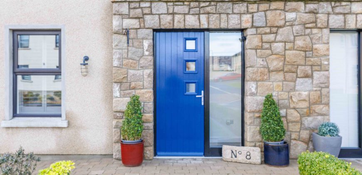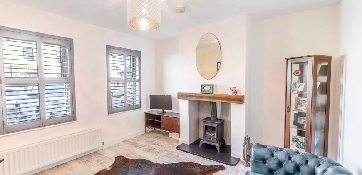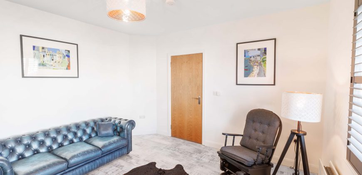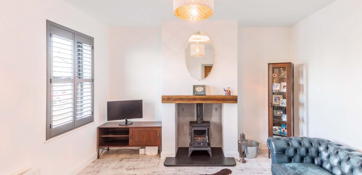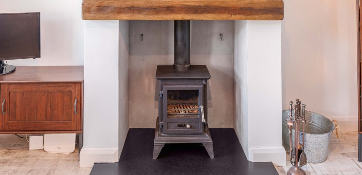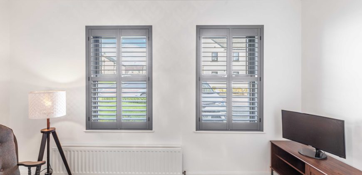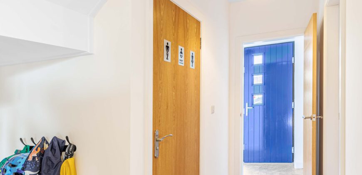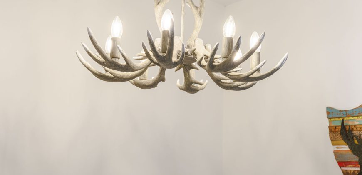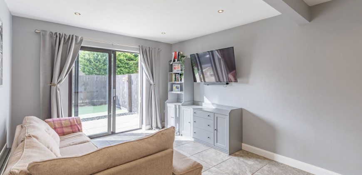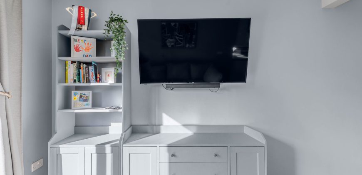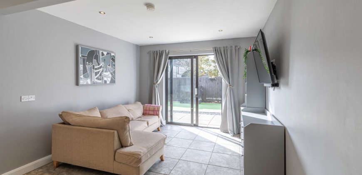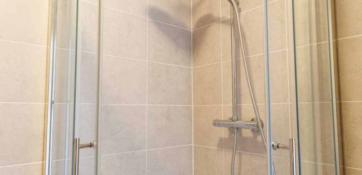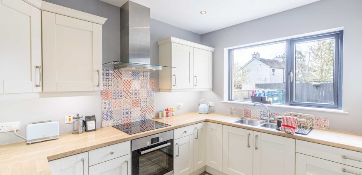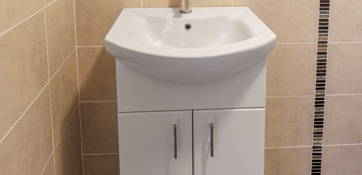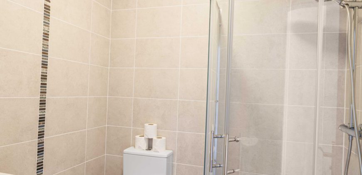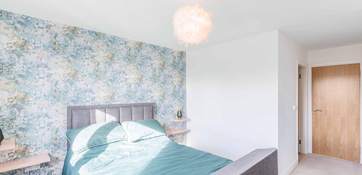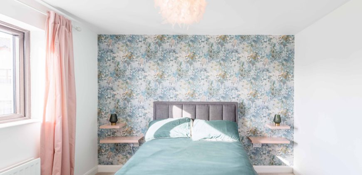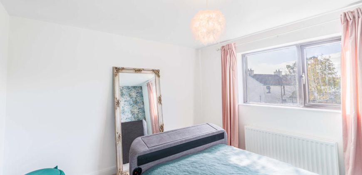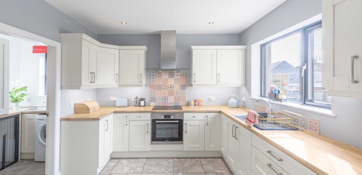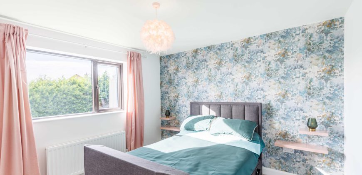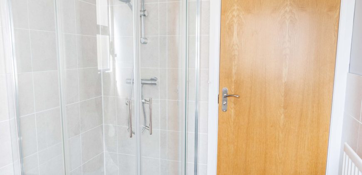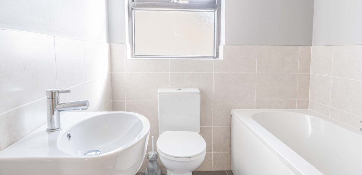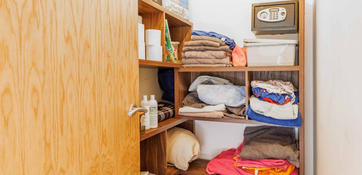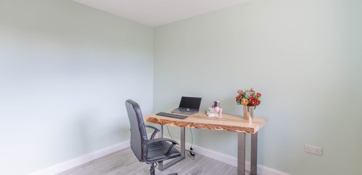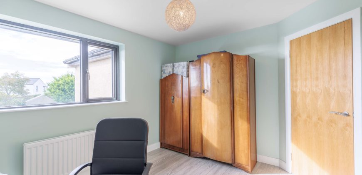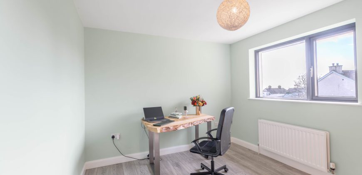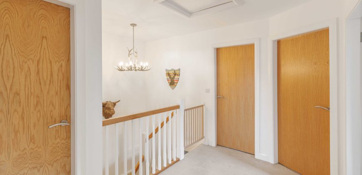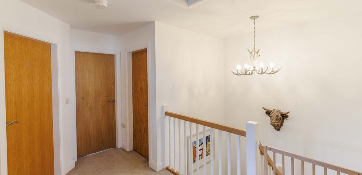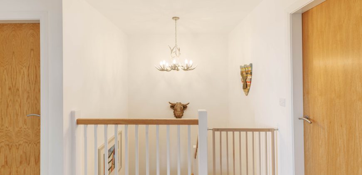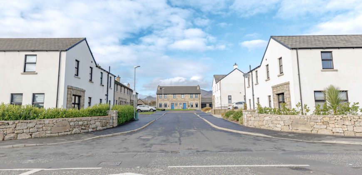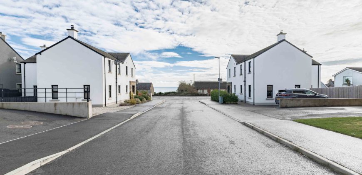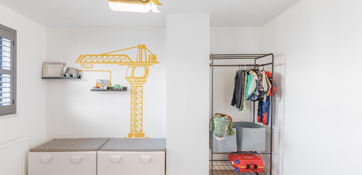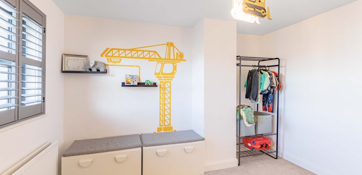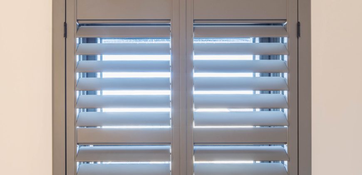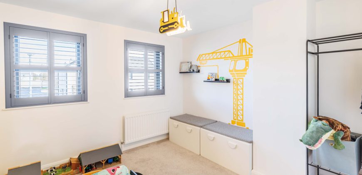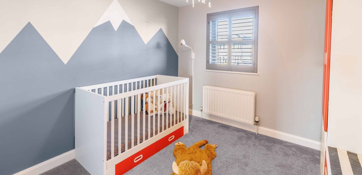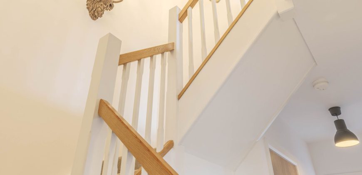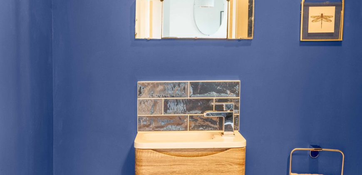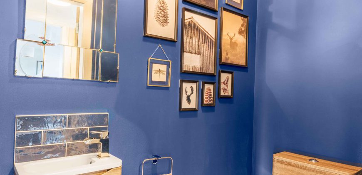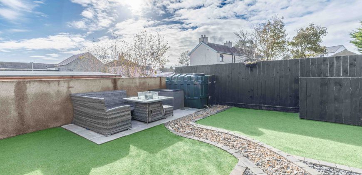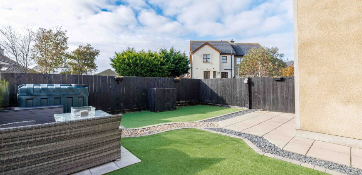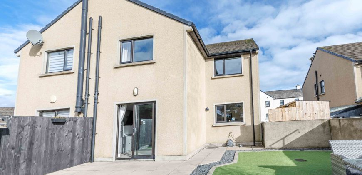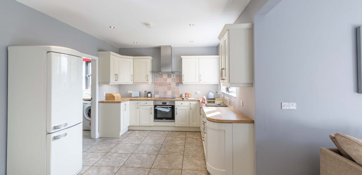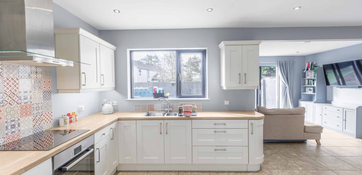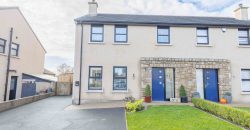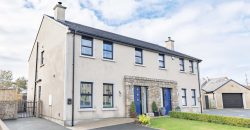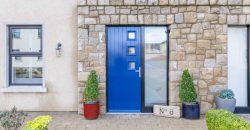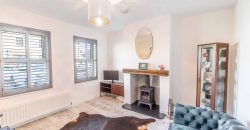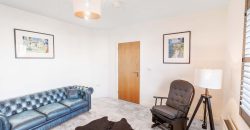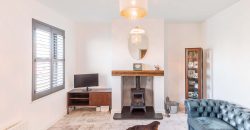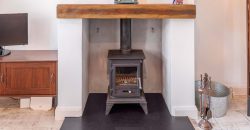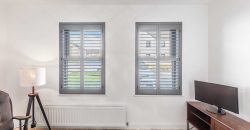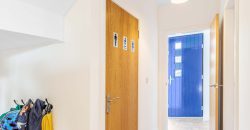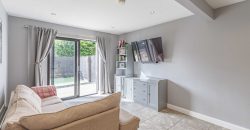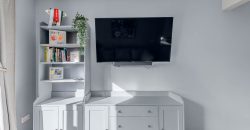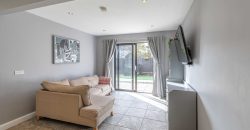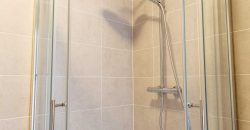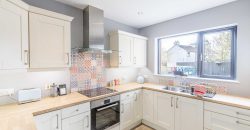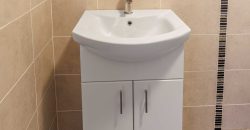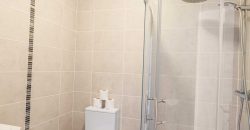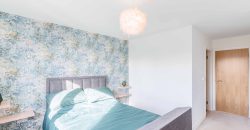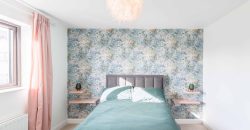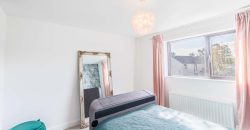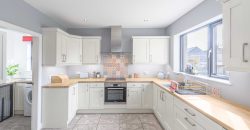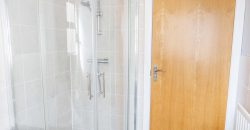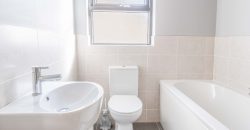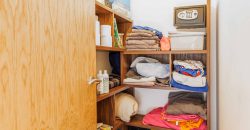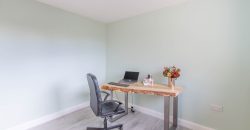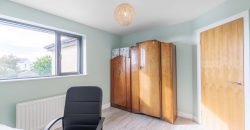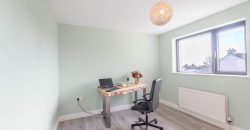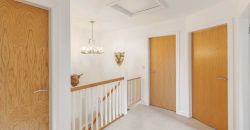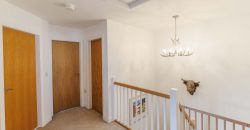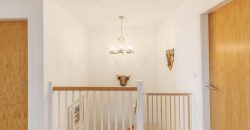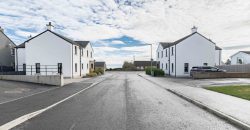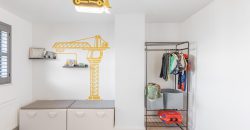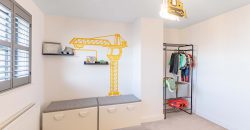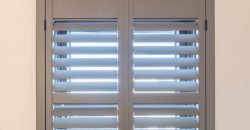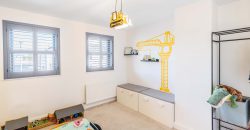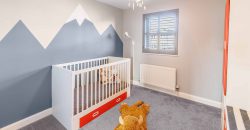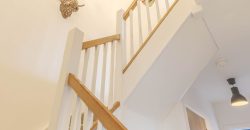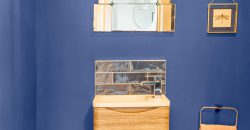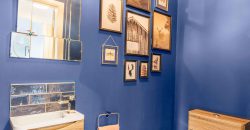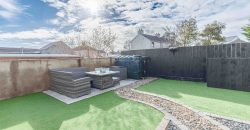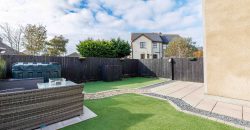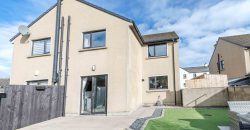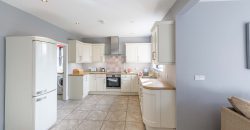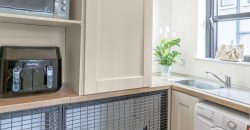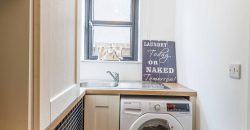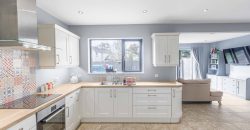8 THORNHILL, ANNALONG, BT34 4RT
Description
8 THORNHILL, ANNALONG
We are pleased to offer to market this modern and beautifully maintained family home. The property is located in the popular residential development Thornhill, in the heart of Annalong village. Thornhill is close to all local amenities.
Built in 2016 this two-storey property comprises a large kitchen/ living area, lounge, utility room, four bedrooms, one with en suite, and a hotpress/storage room.
Externally the front of the property has been laid in grass and the rear garden has been laid in easily mintainable synthetic grass, with a seating area. The property also has a large wooden garden shed for storage.
The property represents a great opportunity for first-time buyers or for young families and early viewing is highly recommended.
Accommodation in Brief:
Ground Floor:
Lounge: 4.13 x 3.77 (13’7” x 12’4”) wooden floor, double radiator, contemporary wooden window shutters, centre piece fireplace with wood burning stove and feature stained oak mantelpiece. Pendant lighting.
WC: marble effect tiled flooring, soft close WC, wood effect vanity unit with integrated wash hand basin
Kitchen/Living room: Large L-shaped kitchen/living room. Tiled floors, wooden worktop, high and low shaker units, stainless steel sink and draining board, Bosch electrical oven with electric hob, integrated dishwasher, stainless steel extractor fan. TV points for television, sliding double-glazed patio doors with access to the rear garden
Utility Room: 2.69 x 1.55 (8’10” x 5,1″) Sink and draining board, washing machine, wooden worktop, shaker units
First Floor:
Master Bedroom; 3.50 x 3.55 (11’8 x 11’6) carpet floor, 2 x double sockets, double radiator, ensuite with mains powers rain shower, WC, porcelain sing with mixer tap, contemporary white vanity unit. Floor-to-ceiling tiling.
Bedroom 2: 3.0 x 3.08 (9’10” x 10’8″). carpet floor, double radiator 2 x double plug sockets, wooden window shutters
Bedroom 3: 3.45 x 3.58 (11’4″ x 11’9″) carpet floor, painted walls, double radiator, carpeted floors, 2 x double plug sockets, wooden window shutters
Bedroom 4/Study: 3.58 x 3.10 (11’9″ x 10’2″). laminate wood floor, double radiator, 2x double sockets
Family Bathroom: 2.63 x 1.88 (8’7″ x 6’2″) tiled floors half tiled, half painted walls, bath with centre mixer tap, mains powered shower, white sanitary goods.
Address
- Address Annalong
- Country United Kingdom
- City/Town Annalong
Overview
- Property ID 20568
- Price Offers Over £195,000
- Property Type Semi-Detached
- Property status Sold
- Rooms 2
- Bedrooms 4
- Bathrooms 3
- Year Built 2016
- Size 1,333 SqFt
Get Directions
Contact
Adam Annett
Property Agent
Similar Properties
10 MEADOWLANDS AVENUE, KILKEEL, BT34 4YA
Offers Over £165,00010 MEADOWLANDS AVENUE, KILKEEL We are pleased to bring to the market this beautifully presented family home. Meadowlands Avenue is located in an extremely accessible location, within easy walking distance to Kilkeel High School and Primary School, Kilkeel Leisure Centre, and Kilkeel town centre with all local amenities. The property comprises a modern kitchen, living […]

